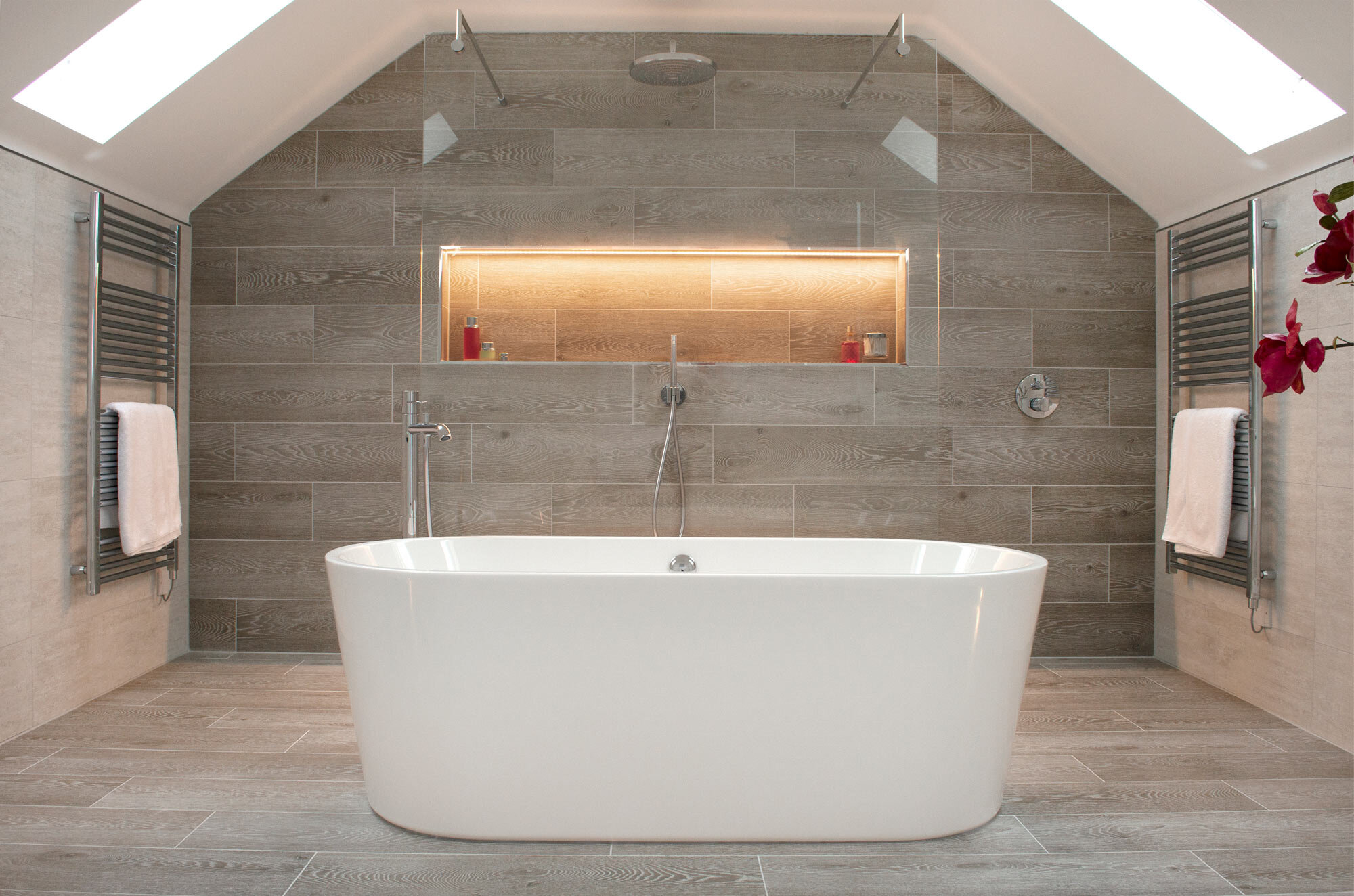THE Hobson’s Choice guide to planning a bathroom project 2023
PART ONE
Transforming a bathroom into a space that better provides you with the style, ambience and functionality you desire can be a real boost to your everyday lifestyle and well-being. Perfect for your get-up-and-go routine in the morning, and a sanctuary to unwind in the evening.
Designing and building this vision of functional perfection and tranquility can be easy to underestimate. Bathrooms are technical spaces that are linked directly to the infrastructure of your home. Soil pipes, services, extraction, water pressure, heating, floor structure, lighting, just a few of the many considerations necessary to plan a bathroom that not only looks good but works correctly.
We would always recommend, with any bathroom, big or small, that you speak to an expert before taking on the project yourself.
To help you get started, we have put together this guide that will help you think about what you want from the new space. The document highlights some of the obstacles you may encounter, and the questions you may like to ask designers when you venture out into the world of bathroom design showrooms.
WHERE TO BEGIN?
There is an incredible amount of information and inspiration readily available to anyone looking to change their home. From TV shows and magazines to thousands of websites and lots of beautiful showrooms. Before you begin pouring over the latest styles and schemes I would recommend you ask yourself the following questions.
1. What do you like about your current bathroom?
Examples – The layout works well, lots of natural light, the big overhead shower.
2. What do you dislike about your current bathroom?
Examples – It is difficult to clean and maintain, there isn't enough storage for our towels, the bathroom isn't warm enough.
3. What do wish to spend, in total, on your project?
Bear in mind you may be thinking about more than simply bathroom sanitaryware, furniture and tiles. Extraction, lighting, heating, system enhancements (For example, water pressure pump) and decoration all need to play a part in your plan.
4. What do you want your finished space to be?
Examples – Functional - to get ready in the morning, relaxing - to unwind in the evening, stylish - to present to guests.
5. How do you want your new space to feel?
Many elements fall into this question, from your taste in colour, materials and style through to the functions you wish the room to achieve. Examples – Warm, textured, light and airy, glossy, matte, social, sleek, rustic.
6. Do you have the time to project manage?
A bathroom renovation can be time-consuming due to the many different elements all required in one space. You may have multiple tradesmen visiting in succession, each reliant on the previous work being complete before they can continue. Keeping track of time-scales is important, so your project remains on track.
7. How will you manage without one less bathroom?
You may face the challenge of a household used to having access to an extra bathroom, which can sometimes prove tricky over an elongated period of time.
These questions, and the many more they are sure to spark, will help you form a basis for the bathroom you wish to achieve.
For inspiration, I’d look in the following areas:
MAGAZINES
Kitchens, Bedrooms and Bathrooms
Elle Decoration
Living etc
25 Beautiful Homes
Ideal Home
House and Garden
WEBSITES
Pinterest
Instagram
Houzz
Homify
Hobson’s Choice (the Projects section in particular)
When you are collating your ideas and inspiration, Pinterest, ‘mood boards’ or ‘scrapbooks’ are very useful for reference. Carefully organised, they can support discussions later in the process. These are the sections I would use to organise my thoughts - you can choose whatever you like.
Colours and Textures – walls, bathroom furniture, countertops, wall panelling
Bathroom Style – modern (flat panel, geometric) or classic (decorative, softer shapes)
Room Layout – Freestanding bathtub, walk-in shower, wall-hung units, storage solutions
Brassware - Taps, shower head, mixer controls
Flooring/Walls – tiles, wood, paint
Lighting – hidden, ceiling, automated, spotlights, natural
Heating – radiators, underfloor
However, you explore the wealth of imagery, advice and styles available to consider, I hope you enjoy it. Always remember it is your home and your bathroom, so make it perfect for you.
But, before you jump in the car, please read the next part of our guide. Part Two has some useful pointers as to what to look for, talk about and take with you to make the most of your showroom visit.
If you would like a PDF copy of the complete guide, just click here. If you would like to discuss your project with us, please call us on 01793 490 685.
Happy Researching
Richard Carter
Managing Director


