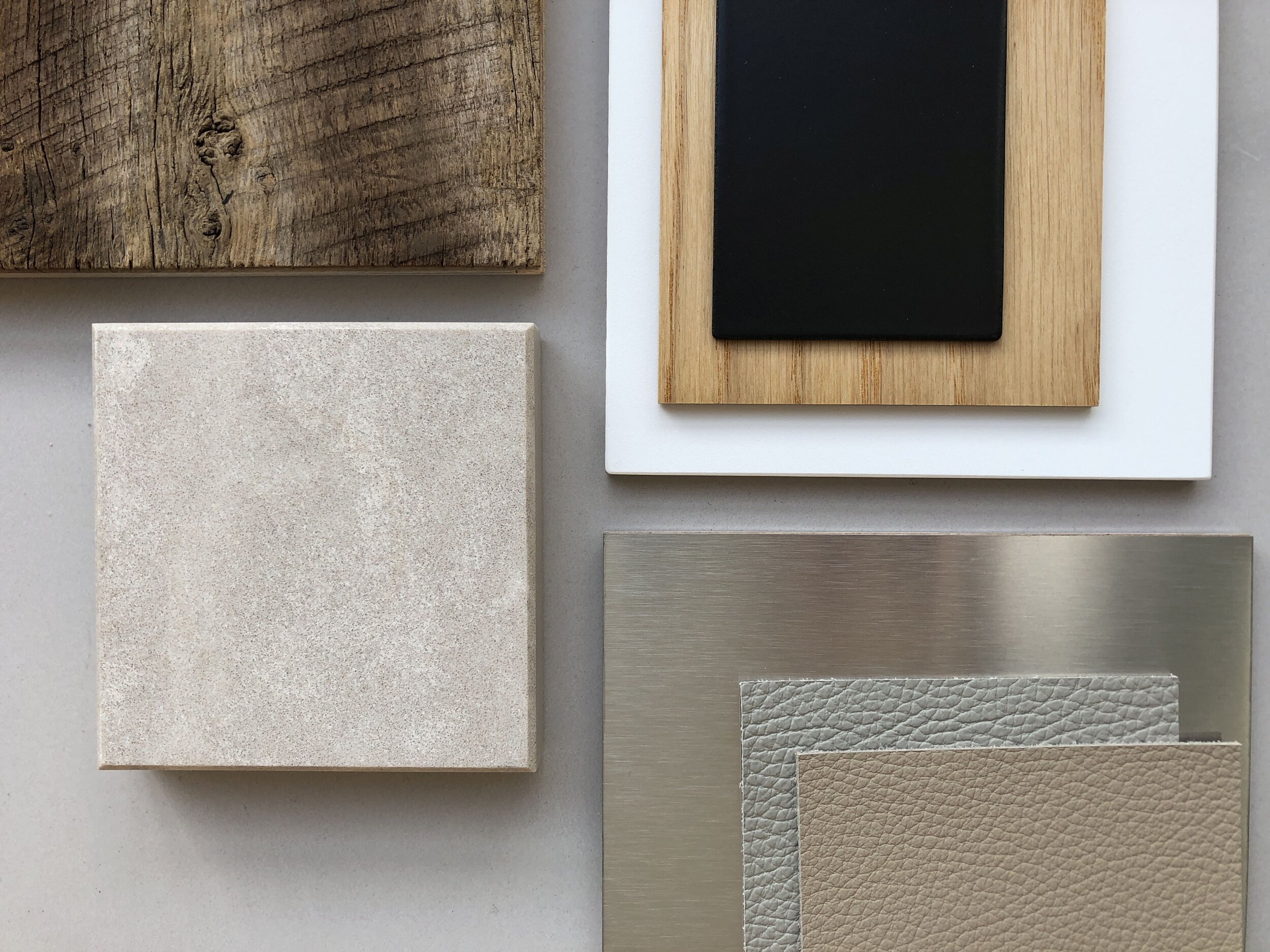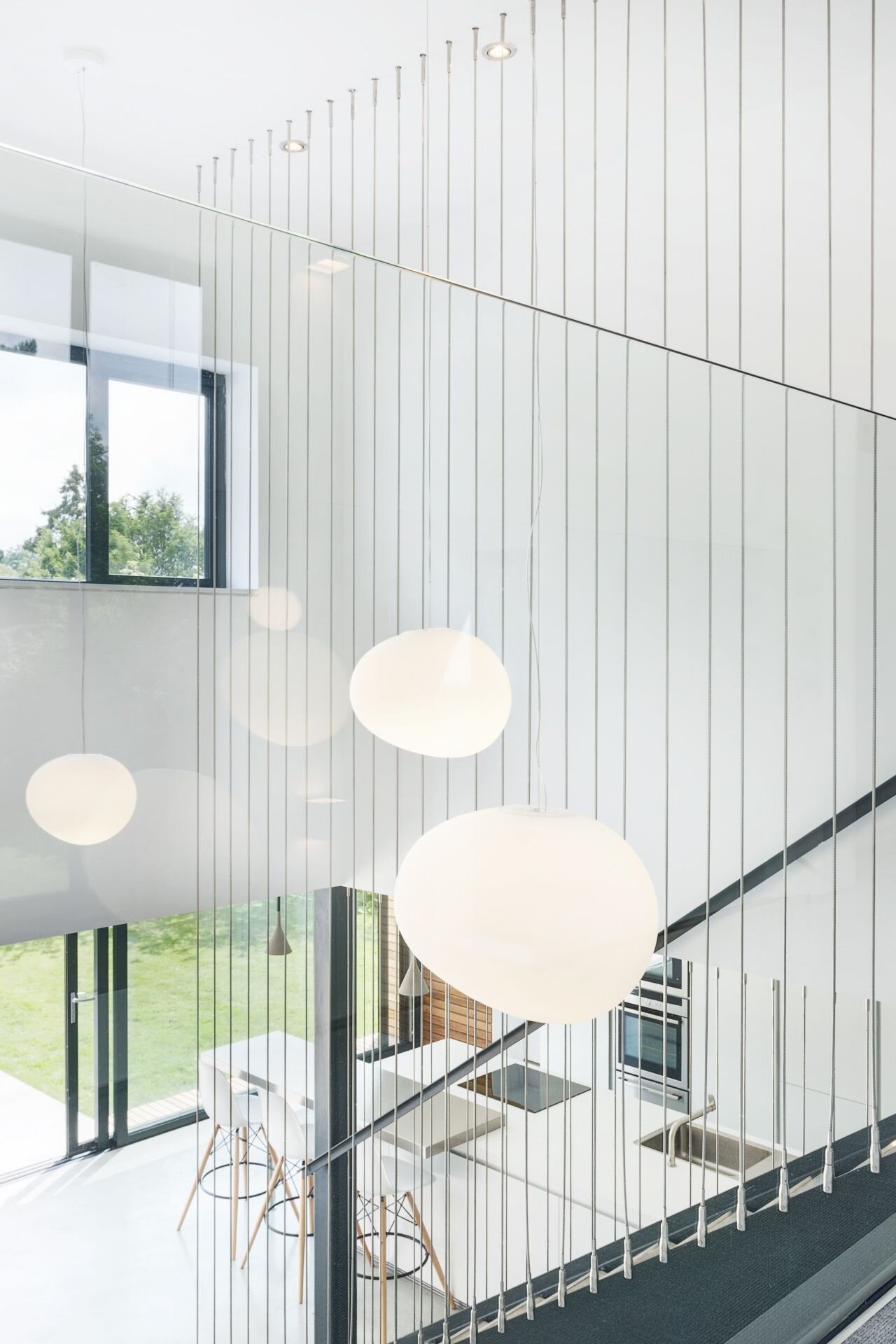The Brief
A growing young family led the client to extend their substantial family home. AR Designs had designed the extension and a design for the kitchen.
As with all building projects things changed during the build and we were asked to simplify the original design.
The open plan kitchen runs from the front of the house to the back and the room also acts as the dining and living space.
The Design
MINIMALIST, WHITE PERFECTION
A POLISHED CONCRETE FLOOR AND WOOD WALL CREATE THE PERFECT BACKDROP
“White is used throughout creating a clean-living space showcasing the bulthaup b1 perfectly.”
The plan
Working closely with the architect we designed a minimalist pure white kitchen, sitting on a polished concrete floor. The simple design centres on the island as the focal point of the entire space.
In keeping with the minimalist style the extractor is hidden in the ceiling and additional storage in a pantry just off the kitchen.
The Details
Cabinetry
bulthaup b1 kitchen in Alpine White
Worktop
bulthaup Alpine White 10mm laminate worktops
Stainless steel breakfast bar
Furniture
Eames chairs








