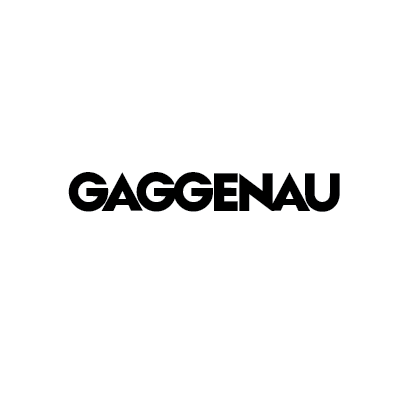The Brief
To design a kitchen for a Jacobean Manor House which would reflect the clients’ fondness for Scandinavian minimalism.
The Design
the key consideration was to ensure that the modern kitchen sat comfortably within the 400 year old Listed property.
“A great designer and excellent installers”
The plan
The original chimney breast acts as the dividing line between the cooking and dining areas. appliances, storage and worktop sit on one side and dining table and chairs on the other.
The central position of the island alleviates the potential “corridor” appearance and creates a surface for food preparation and an area around which to socialise. Natural oak ties the look together.
“Hobson’s Choice built a great relationship and a sense of trust.”
The Details
Cabinetry
bulthaup b3 kitchen in Alpine White
Tall bulthaup units in Flint
Worktop
Bulthaup Alpine White 10mm laminate worktops
Natural oak for the breakfast bar, dining furniture and door frames
Furniture
Carl Hansen Oak Soap bar stools
Carl Hansen Wishbone chairs
Carl Hansen Oak Soap Table











