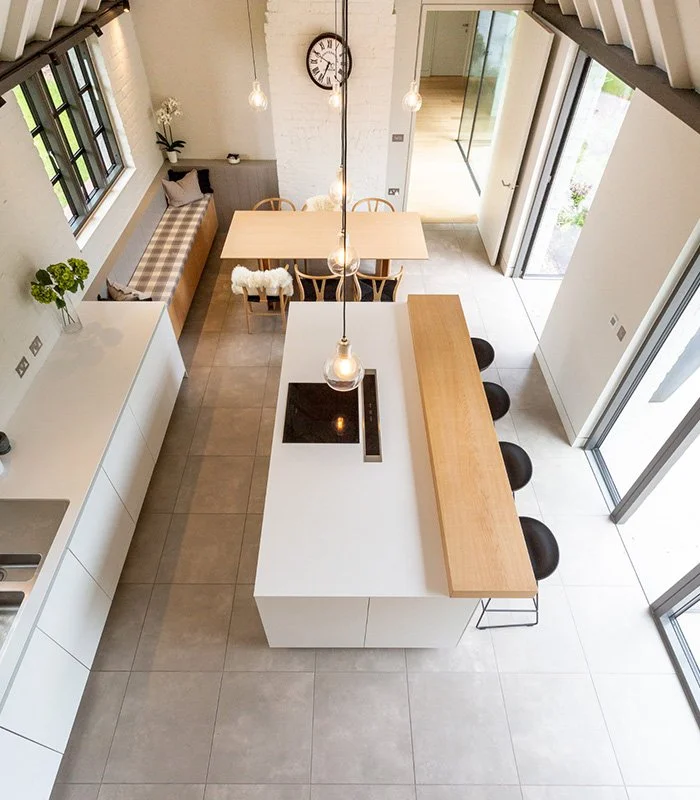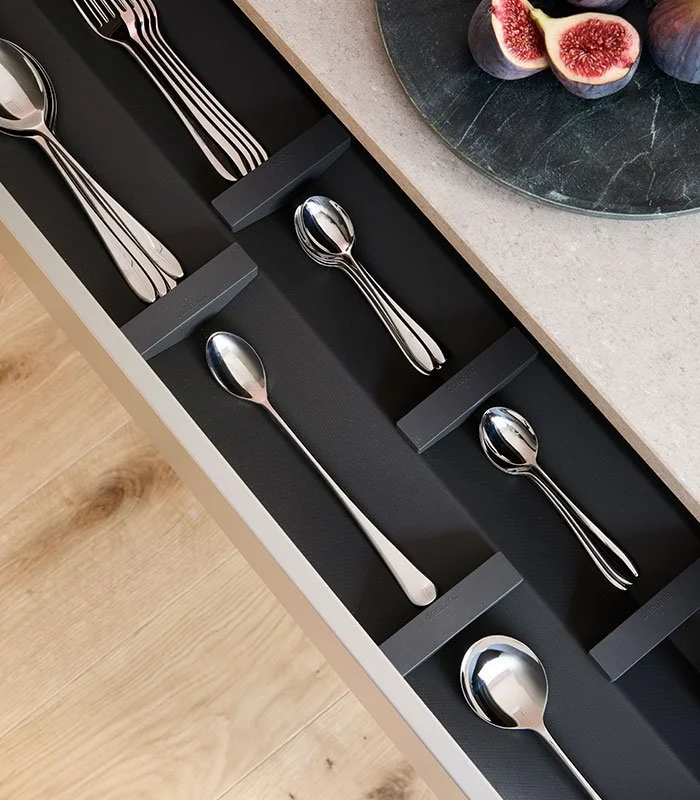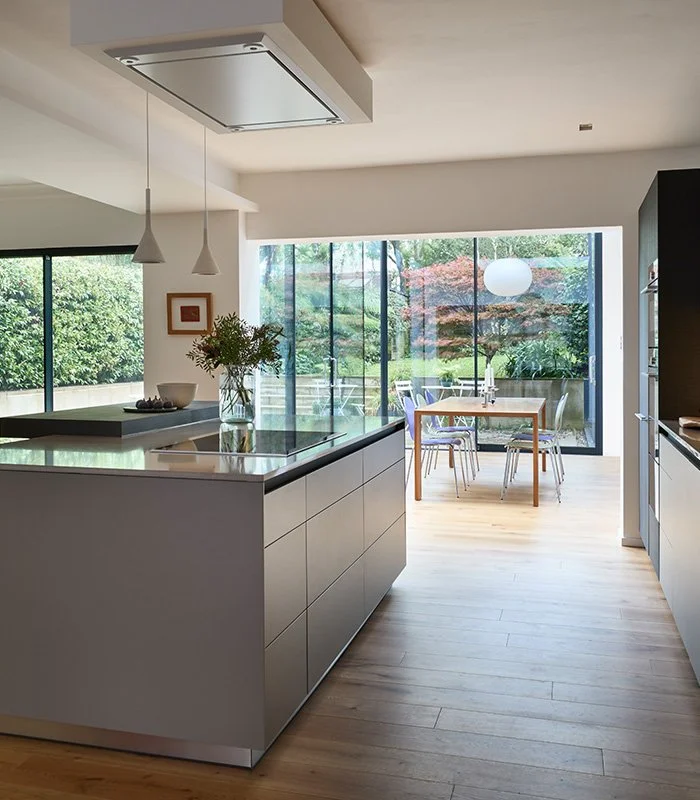How can I make my kitchen ergonomic?
ALL CREATURES GREAT AND SMALL
We, humans, come in all shapes and sizes, which means what is suitable for one person might be an ergonomic nightmare for another. In a kitchen environment, these differences can translate into worktop heights, wall unit placement over working areas and types of handle grip, to name but a few.
Making sure a kitchen works for you is ultimately the most important aspect of our design process. There is little point in having a beautifully finished room if the items you need are out of reach or the layout makes tasks more awkward.
As your designer pieces together the elements that will create the perfect layout for you, they will consider lots of ergonomic criteria. In this article, we will look at the different ways a kitchen can be tailored to reflect your physical attributes and preferred workflows.
Also, with the lifespan of our kitchens expected to last over 20 years, lots can change in that time, and we aim to design a space that will continue to work for you as we all get a little older. For example, we may suggest your large integrated fridge is touch-to-open, rather than pulling on a handle, reducing the physical effort required.
MOVEMENT WITHIN THE KITCHEN
Being able to move freely around a kitchen is integral to your enjoyment of using the space. To ensure your enjoyment, we think through many of the tasks you will complete on a day-to-day basis - preparing food, putting away groceries, plating up dinner, making a cuppa, and washing dirty plates.
In a multi-user kitchen, we would normally recommend a gap of 1.2m between the worktop and island/worktop, allowing for drawers to be opened and people to move without impediment. This isn’t a hard and fast rule and can be adjusted should the overall size of the room require it, but it is felt that this is the optimum starting point for a high-end kitchen.
A kitchen island is often positioned to create a ‘working zone’ division with one side of the island designed for cooking and the opposite for casual seating and storage. A well-positioned island or peninsula can also direct those who are passing through the room, causing them to avoid working areas. In a family household with young children, this can be particularly useful.
KITCHEN WORKFLOWS
There are a number of key workflows that every kitchen should account for if well designed. However, the ease with which these tasks can be carried out by the homeowner may depend on their personal attributes and can be refined to a more individual level in a bespoke kitchen.
PACKING AWAY GROCERIES
Bringing in your groceries from the front or side door can be an arduous task. If you receive a delivery, then everything has to be hurriedly unpacked at once, in what feels like a game from the Crystal Maze – with you pitted against the clock, under pressure to get the waiting driver on their way as quickly as possible.
In this scenario, plenty of worktop space can be a blessing. Your bags or delivery crates can be placed at a more ergonomic height and unpacked with ease, far better than having to unload items onto the floor.
Once you have organised your groceries for the fridge, freezer, and cupboards, it is time to begin putting them away. In traditional cupboards, ensuring you have brought forward any older items can be challenging. The back of the cupboard can be dark and items move out of place, making the generally mundane task of replenishment all the more annoying.
To make your life easier pull-out drawers can be designed into your kitchen cabinets. This allows easy access to the very rear of the cupboard, without having to bend and peer into the depths of the unit. Your tins and packets can be quickly arranged in sell-by-date order, ready for use next time they’re needed.
Internal pull-out drawer heights can be designed to suit your pantry items, for example, large bags of pasta are given plenty of space to prevent damage by the drawer above. When you are getting into the finer details of your new kitchen design, let your designer know if you have any specific storage requirements, so they can factor them into the final layout.
FOOD PREPARATION
To make working in your kitchen as comfortable as possible, during the design phase your worktop surface height can be specified to a level that is perfect for you. The average height is 90cm, but this can be too high for some people and too low for others. If you think this is an area you would like to address in your new kitchen, please speak to your designer.
Finding the right utensils for the task can sometimes lead to a frantic rummage through drawers in the hope the particular spatula you are looking for magically appears.
In your new kitchen, this challenge can be overcome with the inclusion of organisational systems and storage solutions. Being organised can make cooking preparation a more efficient and enjoyable experience.
For example, the bulthaup b3 adaptable ‘Prism’ drawer system and the ‘Function Rail’, complete with a dedicated accessory collection ensure cutlery and utensils are within easy reach. For the ultimate in organisational luxury, bulthaup offer ‘Function Boxes’, each one designed to provide the perfect solution to a kitchen-related task, such as chopping or spice storage.
A pocket door cabinet can provide a useful home for your food mixer, leaving it powered up and ready to go but out of sight when it isn’t in use. Alternatively, cupboard storage for large appliances can be taken into account, ensuring everything has a perfectly sized place.
A trip to the sink is a common occurrence when preparing food, whether it is to wash your hands or add water to a recipe. However, having mucky hands can result in a tap that requires a clean post-handwash. Not in the case of the iconic bulthaup b3 mixer tap. The faucet has a swivelling head design that can be activated by the crook of your arm, an elbow, or even your nose!
COOKTOP COOKING
In the cooking area, we recommend having worktop space on either side of the cooktop, a large primary and smaller secondary space, allowing you to conveniently place bowls, ingredients and utensils. When the cooking phase has begun you might be monitoring multiple pots and pans, and having both sides of the hob available just makes the process that bit easier on the brain.
Beneath the worktop, deep drawers provide a home for your pots and pans. In a bulthaup b3 kitchen, an optional dividing system can ensure each has a designated place and cannot move as the drawer is opened and closed. Cutlery is afforded the same organisational opportunities with drawer boxes or adaptable systems providing the opportunity to keep items separate and easy to find.
BAKING IN THE OVEN
Lifting a heavy cast iron casserole dish into the oven, or carefully transferring a perfectly baked tray of Macarons from the cavity, can be made as ergonomically easy as possible by considering the path you will follow.
As every good health and safety video will tell you, when carrying a heavy or awkward load, try not to twist or bend. These movements can cause unwanted back injury and, in this circumstance, could cause you to drop a pan full of very hot contents at your feet.
We would generally recommend positioning the oven at approximately belly-button height to minimise the strain on your arms and back. Our bespoke kitchen cabinetry is designed to reflect your dimensions, positioning the oven opening at a height that works for you.
To further improve accessibility, select ovens can be fitted with telescopic runners enabling the contents to be pulled out of the cavity before lifting. This functionality reduces the need for you to reach into the oven in a more bent-over position.
MAKING A CUP OF TEA
As a nation of tea drinkers, thinking through the process of making a refreshing cuppa is as important as any other workflow. For some people, it could be considered the most important!
In a Hobson’s Choice kitchen, a Quooker Flex boiling hot water mixer tap is a popular choice, it is a convenience our clients see great value in. This appliance replaces your main tap in the sink, with the added benefit of removing the need for a kettle – increasing available worktop space. The Flex design includes a pull-out hose for washing around the sink or filling large pans with water that you don’t wish to hold aloft.
It isn’t unusual for Hobson’s Choice clients with a Quooker tap to store their tea and coffee-making items in a wall unit above the sink. When you work on a countertop you will naturally lean forward, whether it is for leverage, reach or to get a better view of the task at hand. Therefore, we would recommend any head-height wall units are shallow depth, reducing the chance that you will unintentionally knock your forehead.
Selecting flap doors can further improve ergonomics when compared to conventional side-hinged doors. The flaps lift up and out of your way, whereas side-opening doors are great for clattering your head into when unloading a dishwasher below, for example.
PLATING UP DINNER
Once everything is prepared, the act of plating up requires a great deal of surface space, especially when hosting friends and family for dinner. Once again, available worktop surface and well-positioned plate and cutlery storage are key to making this process as simple as possible.
Ideally, crockery would be stored in lower units. This is because lifting plates upwards from a lower position, closer to your body, would be easier on your back than taking them down from a head height cupboard with your arms extended.
A kitchen island can be the perfect solution to this process, providing a ‘bridge’ between the kitchen work zone and the dining area. Should worktop space be more restricted in your property, then having effective storage and appliances that remove countertop items could be beneficial.
In a bespoke Hobson’s Choice kitchen, the method you use to open drawers and cupboards can be tailored to suit you and the style of the kitchen design. There isn’t a one-size fits all solution, some of our clients like handles, some like touch-opening, and others like the grip rail design – and some combine all three!
Handles are the most intuitive opening device – in the case of the bulthaup bar handle, it tells you the direction the front opens to save guesswork due to the placement of the hand-hole.
Ergonomically, a handle is very good for pulling as you can get your hand through the grip. This is beneficial for items which require a decent pull such as a dishwasher, fridge or heavy pan drawers. In addition, for people whose sight is limited – handles can enable them to feel their way around.
The touch-to-open system allows a monolithic design style to be created, with pure geometric shapes and lines. However, around working areas where you are likely to press your body, your designer may advise a handle or grip-rail solution instead. This is because you could accidentally activate the opening mechanism with a press of your thigh or hip.
The grip-rail (pictured) provides a very simple handle solution, as you can open the drawer or cupboard door from multiple positions. However, it doesn’t signpost the direction of the door swing or provides as much leverage as a handle. Instead, your opening force is all applied through your fingertips. For people with arthritic or limited dexterity, a grip rail may not be the optimum solution.
CLEANING THE DISHES
Keeping your kitchen organised and clean during the preparation of a meal, or after eating, often means dirty pots, pans and utensils need to be put down on a surface, emptied, rinsed and placed in the dishwasher.
This simple process involves four key areas, worktop space or sink drainer, a waste bin, the sink and tap, and the dishwasher. Given the likelihood of mess and drips, the distance between the four elements needs to be as minimal as possible.
It doesn’t necessarily make a difference which way around you work, but it may feel more natural to go from left to right, or right to left. Your preference may then guide the layout of the sink area, depending on the available space.
We would recommend positioning an under-counter pull-out bin adjacent to the sink. Whilst the idea of utilising under-used under-sink space with a waste bin is often attractive, in a multi-user kitchen, a waste bin under the sink is easily obstructed by the sink user. The dishwasher would then be positioned on the opposite side of the sink.
Your choice of dishwasher can also help to make this process more efficient, with automatic touch to open doors and trays that telescopically extend out for easy loading.
HOW CAN I MAKE MY KITCHEN ERGONOMIC?
The opportunity to create a new kitchen that works perfectly for you doesn’t come around every day. It might be a once or twice in a lifetime experience. You will have no doubt cooked in different kitchens in the past, but there will have been things that you feel could have functioned better if you could have had a say in the design beforehand.
Understanding how the ergonomics of your new kitchen are going to work begins with self-reflection. Your Hobson’s Choice designer will know all about workflows and positions of key elements, but he or she will need to find out the final details that make it a perfect fit.
If you have done your homework and thought about how you like to work, express it to your designer. It can provide the details that make a great design into an amazing one!









